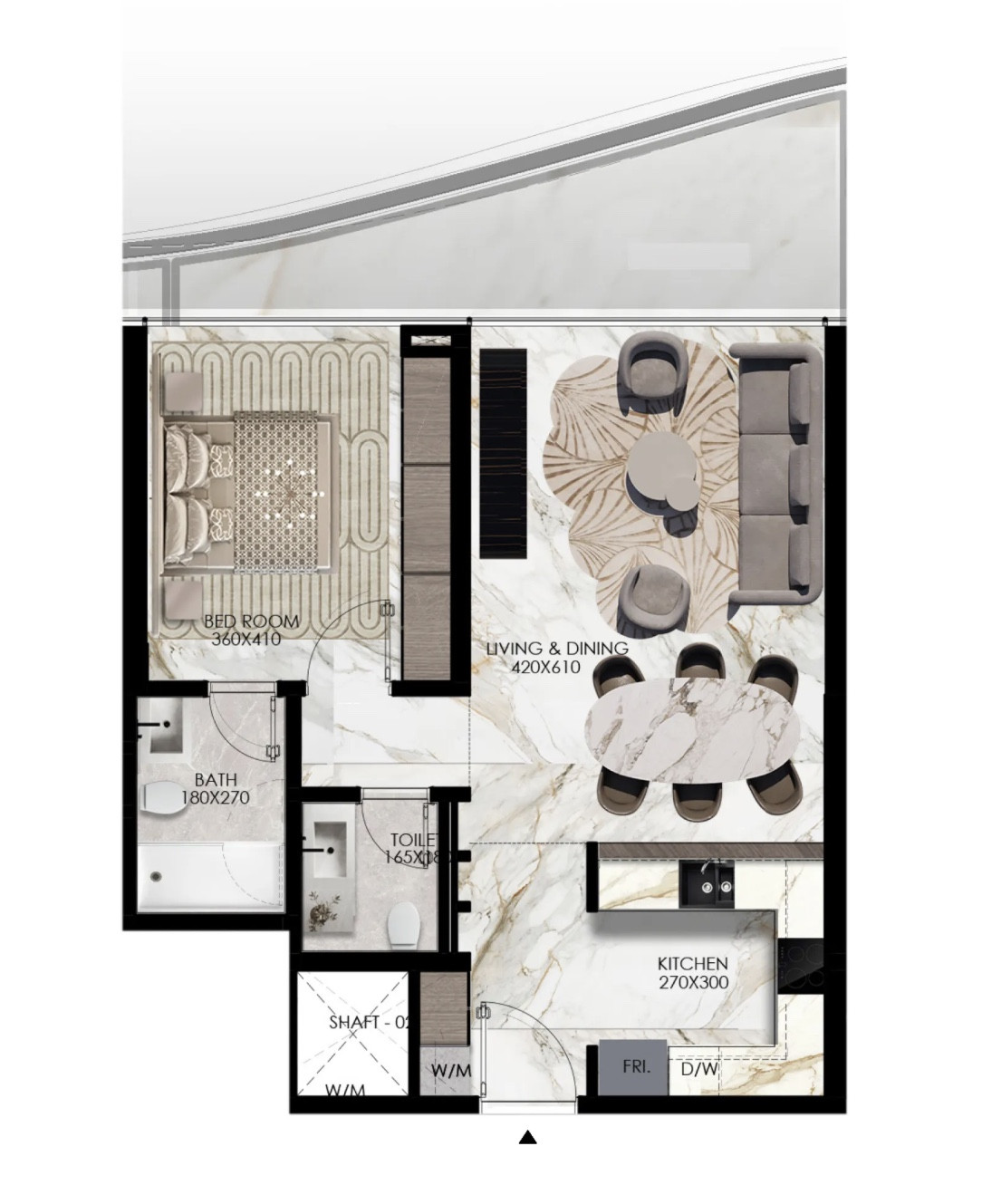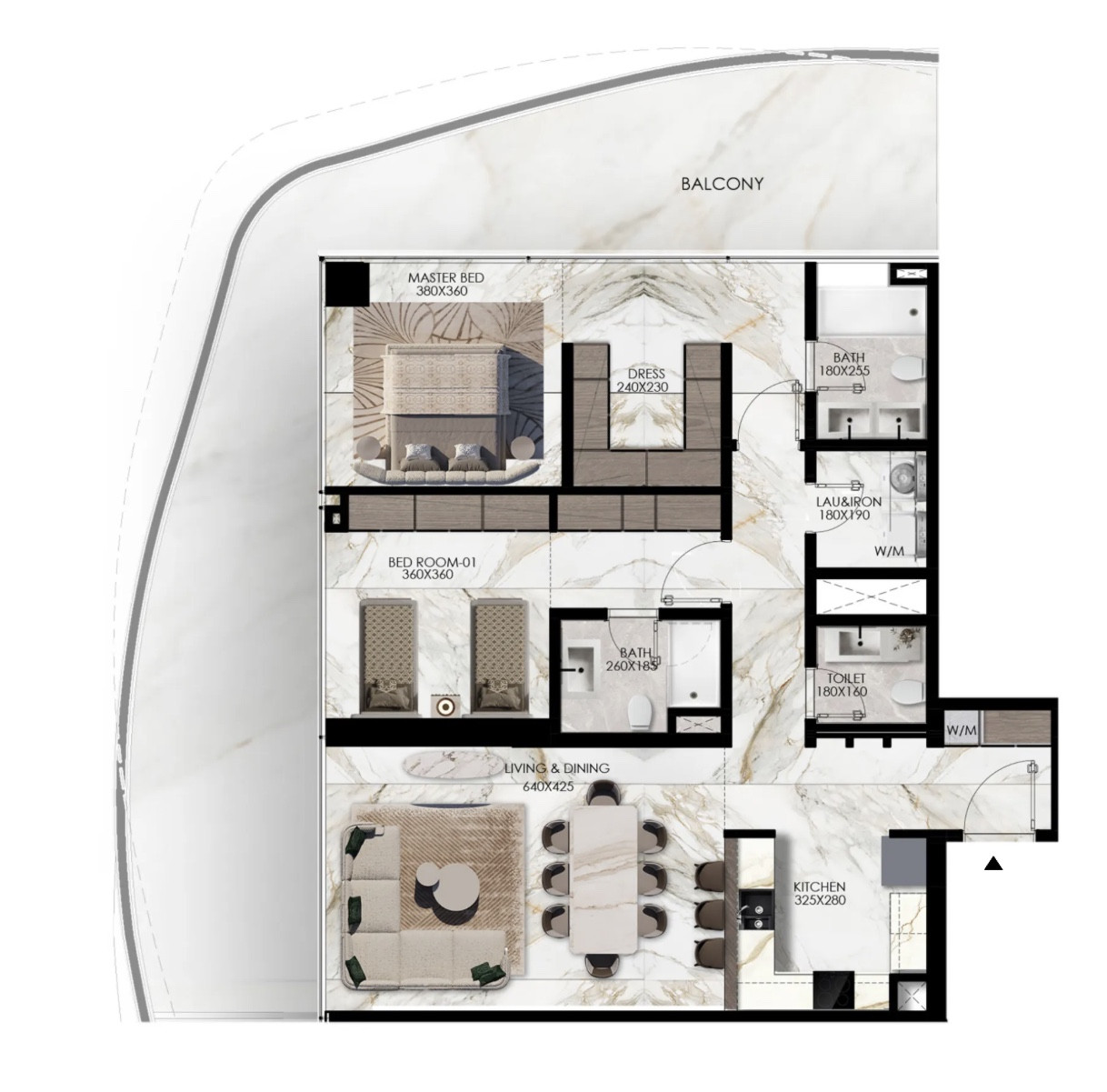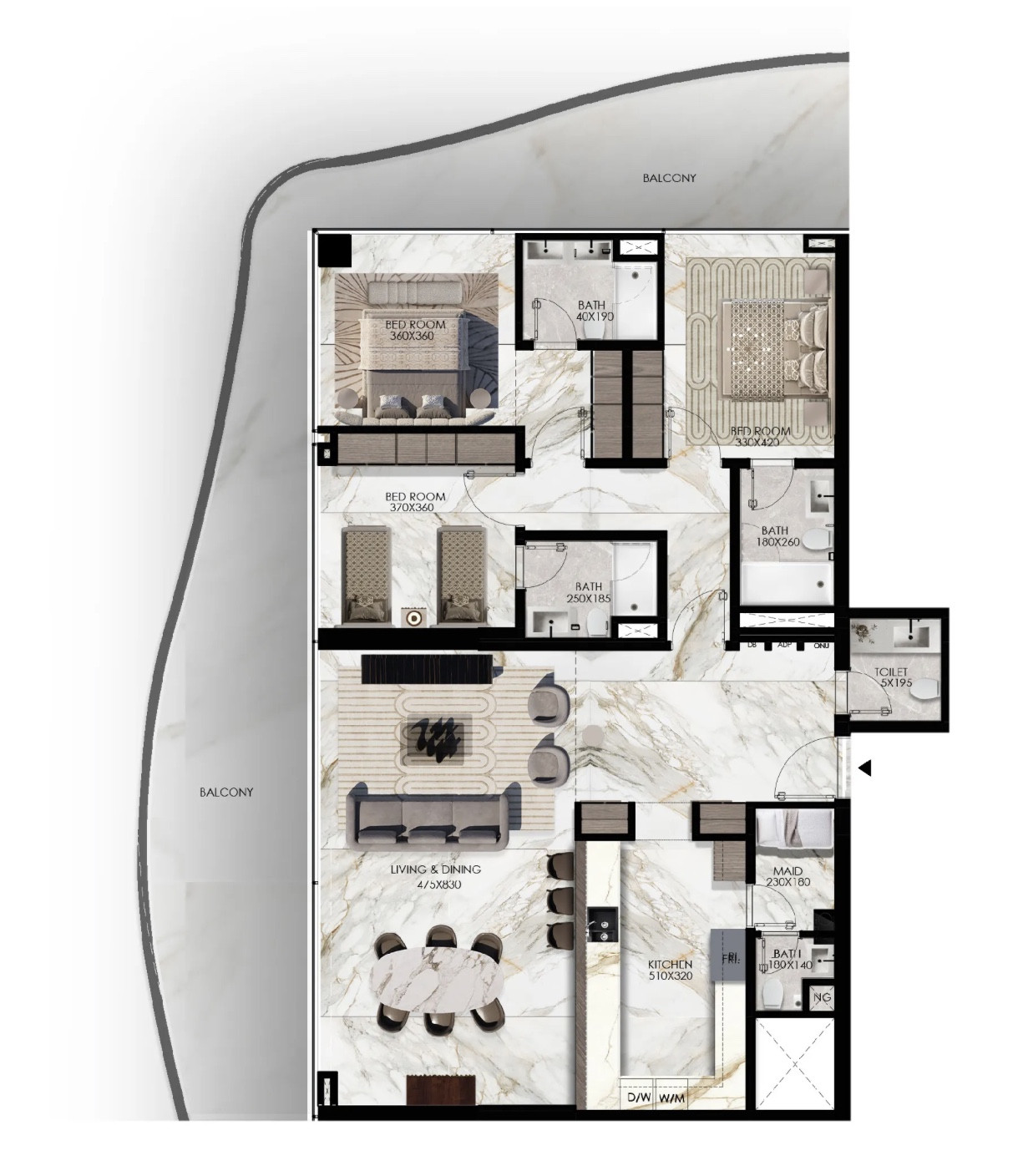Elie Saab Waterfront
AED2.15M
Project General Facts
In the iconic skyline of Abu Dhabi, a landmark of luxury comes to life. In the dynamic and prestigious waterfront location of Al Reem Island, clients have the occasion to indulge in stunning panoramic views of the city, the Arabian Gulf, and yacht marina.
Inspired by the fluidity of ocean waves and the exquisite, timeless elegance of haute couture, Elie Saab Waterfront intricately melds fashion and architecture to create a living masterpiece. This is a residential tower that reflects the dynamic spirit of inspired living in a visionary design.
Residents can choose from a selection of 1, 2, 3-bedroom apartments and a penthouse, each meticulously designed to offer the utmost comfort and luxury living experience. In addition to the exquisite interiors, residents can enjoy a range of facilities, including a swimming pool, a playground for children, a chic cafe perfect for socializing, and convenient parking facilities.
Finishing and Materials
Full modern finishing with high-quality materials with Art Deco motif.
Kitchen and Appliances
Fully equipped kitchen.
Furnishing
Fully furnished by Elie Saab.
Location Description and Benefits
Al Reem Island is a mixed-use, fast-developing area in the northeast of Abu Dhabi, about 1,970 ft. from the mainland of the emirate. Nearby are Saadiyat Island and Al Maryah Island.
Most residential buildings are located in close proximity to the sea and beaches, providing residents with the opportunity for a resort lifestyle close to all the amenities of a major metropolis. Al Reem Island has a well-developed social and entertainment infrastructure, with banks and commercial facilities. It is a lively area with lots of parks and sports areas.
Al Reem Island became one of the first freehold zones in Abu Dhabi, attracting significant investment in the development of the area. Modern architectural style prevails in the development with the exception of the community of villas in the classic Moroccan and Spanish style.

Visualisation from developer

Visualisation from developer

Visualisation from developer

Visualisation from developer

Image for general understanding


AED2.15M - AED2.35M

AED3.5M - AED3.8M

AED4.85M - AED4.85M
On Booking
On Construction
On Handover

Ohana Development
Ohana Development is a leading real estate development company specializing in crafting luxury villas that stand as a testament to elegance, comfort, and timeless beauty. With a rich heritage in delivering world-class residences across Lebanon and the UAE, we take pride in creating homes that go beyond bricks and mortar – they are a fusion of art and life.
 Selling
Selling





















